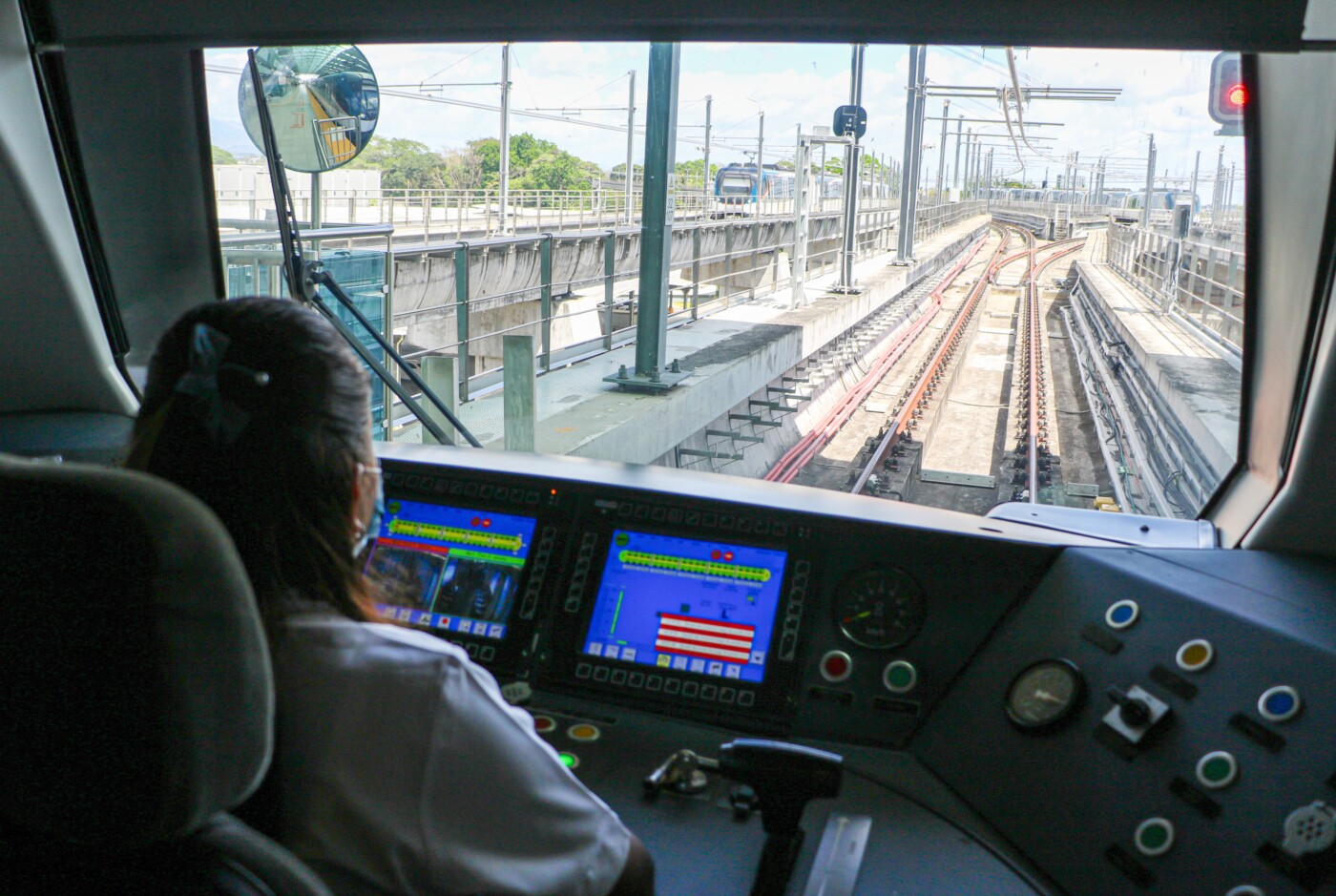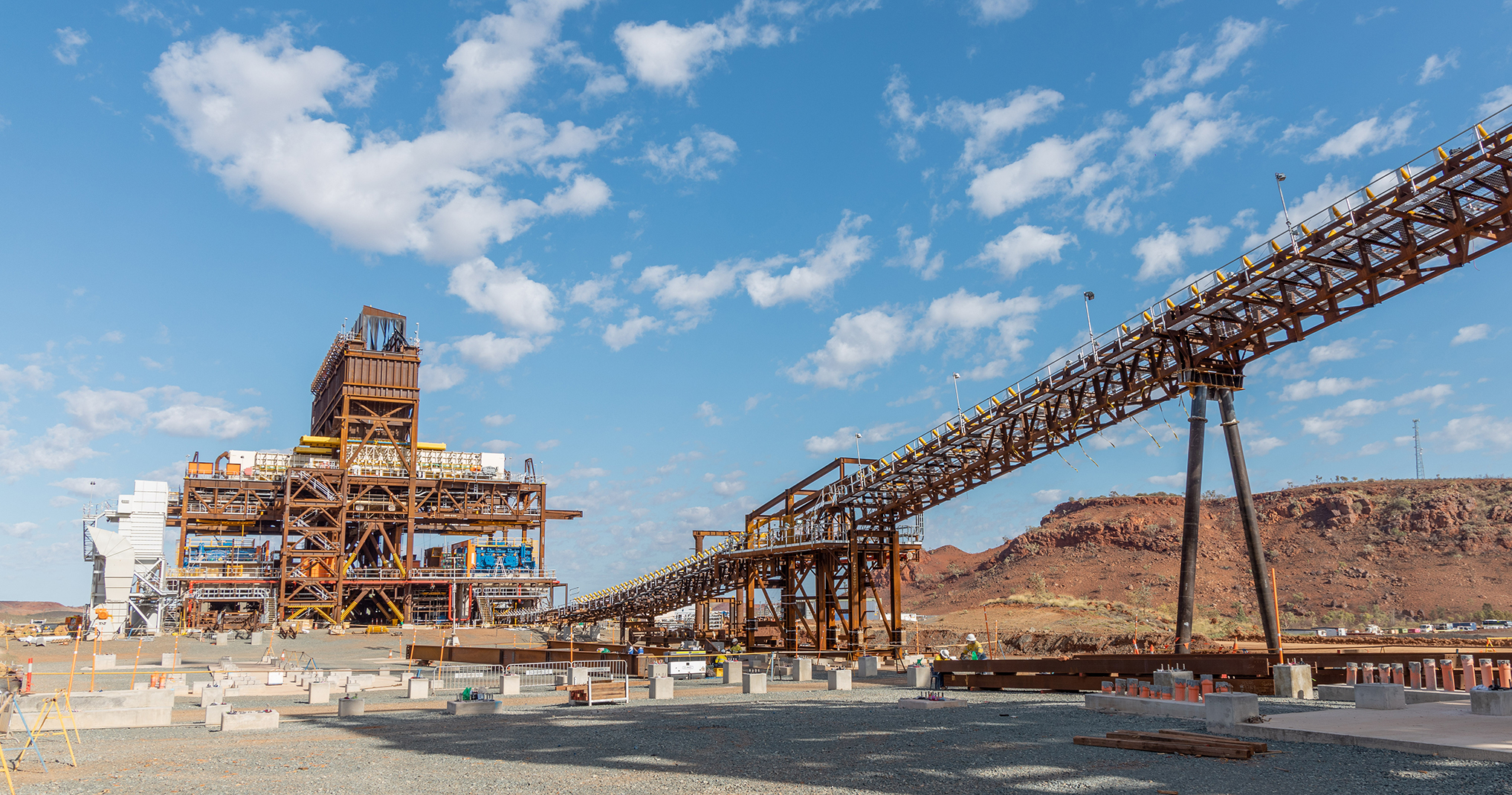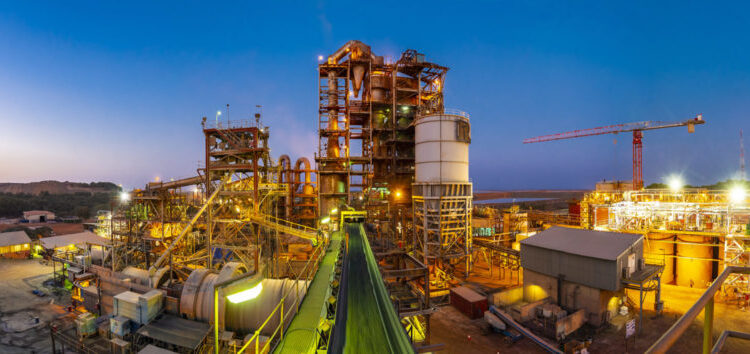
The first phase of a luxury new residential block is rapidly rising from the ground in NoMa, the fastest growing neighborhood in Washington DC.Hosein Omidi-Shal, project manager at Paradigm Construction, explains how the work has been accelerated ahead of schedule by creative task assignment.
NoMa, which stands for north of Massachusetts Avenue, is one of Washington DC’s fastest growing neighborhoods. Located just north of Capitol Hill and Union Station and enjoying good metro, rail and bus links, it has been transformed over the last few years from a blighted industrial area to a busy and desirable residential and business destination.
One of the rising jewels of the neighborhood is Archstone Square 673, an ambitious Class A residential high-rise tower that is taking shape on what was originally a large parking lot on 1st and M streets. With 13 stories above ground, a roof top swimming pool and three levels of underground parking, it’s designed for luxury living and aimed at young professionals.
“As a class A building, it will contain first-class amenities,” explained Hosein Omidi-Shal, project manager at Arlington-based Paradigm Construction, the main contractor for the project. Designed in a C shape, the building focuses around a central outdoor courtyard that provides a range of lifestyle features for the residents, including fountains and water features, seating and dining areas, a BBQ and an open air theatre.
Inside the building, the first floor is largely dedicated to amenity space and the finishing touches are currently being made to the decor. There will be a well-stocked library with a music practice studio above it, a lounge, gourmet kitchen, media suite and small theatre. The on-site gym will have a fully equipped fitness suite as well as a health promoting ‘green wall’ and a spa.
Throughout this level, the interior design and the attention to detail speak of quality. Among the many features of interest are glass shield walls and ceiling in the lobby, intricate water features and imaginative LED lighting. The twelve stories above will house 469 luxury residential units.
“The building has a very elaborate façade,” said Hosein Omidi-Shal, “and this is a combination of precast concrete and brick in four different colors; it’s a very complex piece of construction, waving in and out as it rises up the building.”
Managing complex residential high rise construction projects is something that Paradigm does very well, and the company has built a solid reputation around the region for applying engineering knowledge and experience to construction issues, reducing both time schedules and costs. On this construction project, the relationship between Paradigm and Archstone has been close, more a partnership and a sharing of ideas. “Archstone invited us to come in at the design stage about four years ago to advise on the construction of the building,” Omidi-Shal said, “to recommend how, strategically, the proposed project could be brought together, and how cost savings could be made.”
A property developer in its own right, Paradigm was awarded the $100 million construction contract on 7 July 2010 and began work immediately. “We’re now 70 percent complete,” he continued, “and we expect to finish by the end of September this year, which is roughly four months ahead of schedule.”
One of the issues Paradigm examined from the design stage was the poor nature of the soil, and the implications for the build. “The soil beneath the site was waterlogged,” explained Omidi-Shal, “so rather than use traditional foundations we suggested using a four foot thick concrete mat as a footprint beneath the entire building, and this would minimize cracks and movements in the future.”
In preparation for excavating the ground for the three levels of subterranean parking, as well as four feet of concrete foundations, the company drilled 13 wells to a depth of about 50ft, drying the soil to safe levels by pumping the water out. The schedule for construction then moved quickly. By the end of October the concrete was being poured into the foundations and the concrete skeleton of the building was topped out by July 2011.
At this stage, the complexity of the project increased, as Paradigm put in place the strategy it had devised for completing the outer walls and weather proofing the building to an accelerated time schedule. There were a number of challenges involved, one of the big ones being the undulating precast concrete sections so carefully designed for the outward facing walls of the building. It wasn’t, however, the waving nature of the sections that created the problem.
“In a normal brick construction project, you would begin building the brick facade while the concrete structure is being erected so the walls follow the concrete up and wrap the building completely. We couldn’t do that,” Omidi-Shal said. “We couldn’t start the masonry work until the precast concrete wall sections had been installed. And because of the weight of the precast sections, they could not be installed until the building was completely topped out and the structure had reached optimum strength to be able to carry the load.”
It was very much an engineering jigsaw puzzle with an extra dimension – time – where any time added to the project would add considerably to the overall cost. The solution that Paradigm devised involved collaborating with the contractors and imposing an innovative schedule of work that broke the normal routines. “We did this by bringing the masonry contractor in to begin work on the inner courtyard where there were no precast elements. At the same time the concrete contractor began installing the precast elements on the outward facing sides of the building, working on two façades simultaneously rather than one at a time. Once they had finished, the masons then wrapped around the building.”
The interior of the project has also required some innovative scheduling. With the courtyard-facing walls completed and weather proofed first, work was able to begin on fitting out those apartments while the outward facing walls were still under construction. “The schedules we’ve visualized for this project have worked well,” Omidi-Shal said. “And we believe we’ve saved around three months on the façade and concrete work.”
The interior is also in good shape and the amenity space almost complete. The plan is to open the leasing office in March, and for the first residents to move in by late May, well ahead of schedule. Omidi-Shal puts much of this success down to good working relationships. “We are working very closely with Archstone, which has been excellent in providing the information we need, answering our questions and making decisions in a timely fashion,” he said. “But I also have a good team working for me, and they have been managing the work pretty well.”
DOWNLOAD
 Paradigm-AM-Bro-s.pdf
Paradigm-AM-Bro-s.pdf













