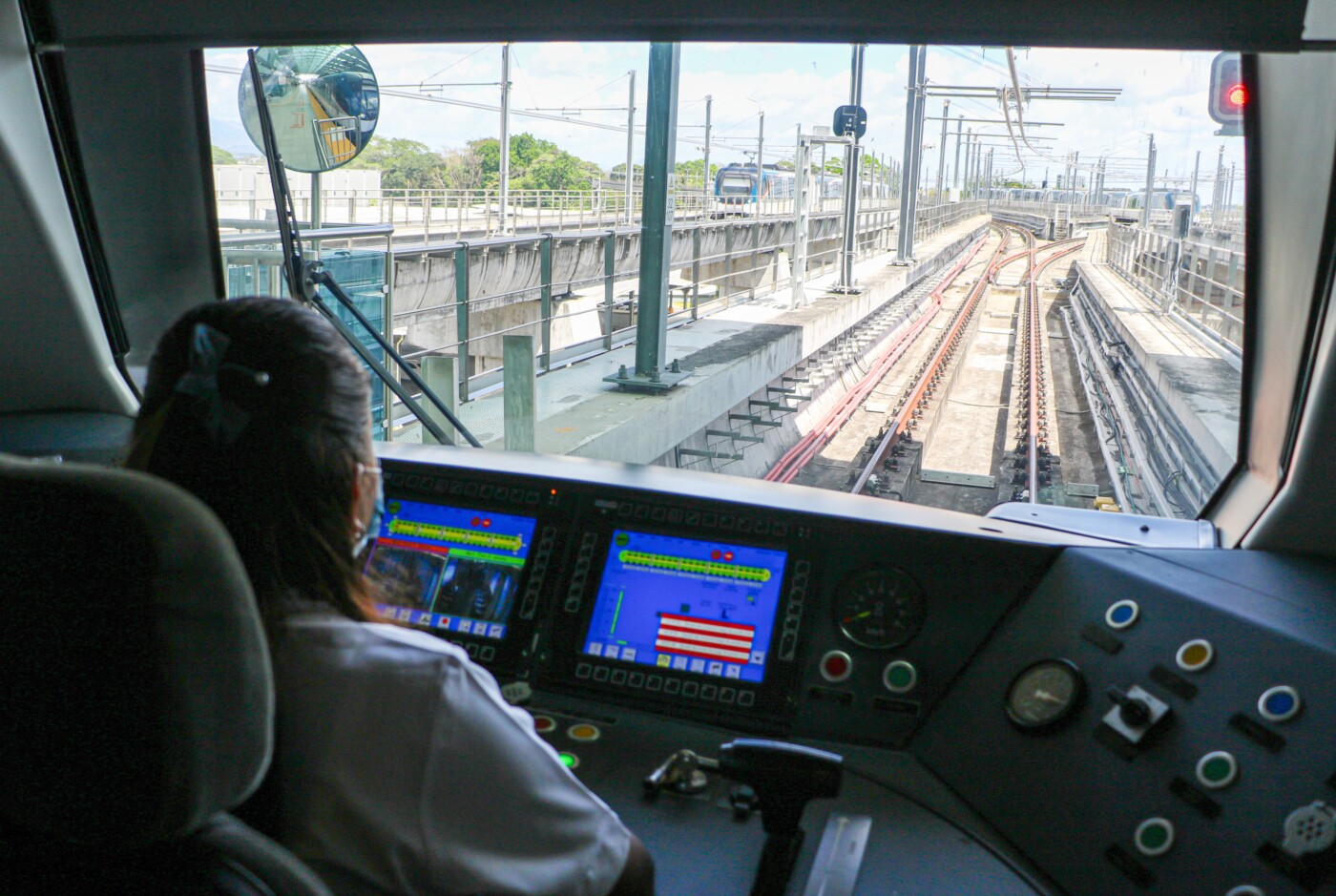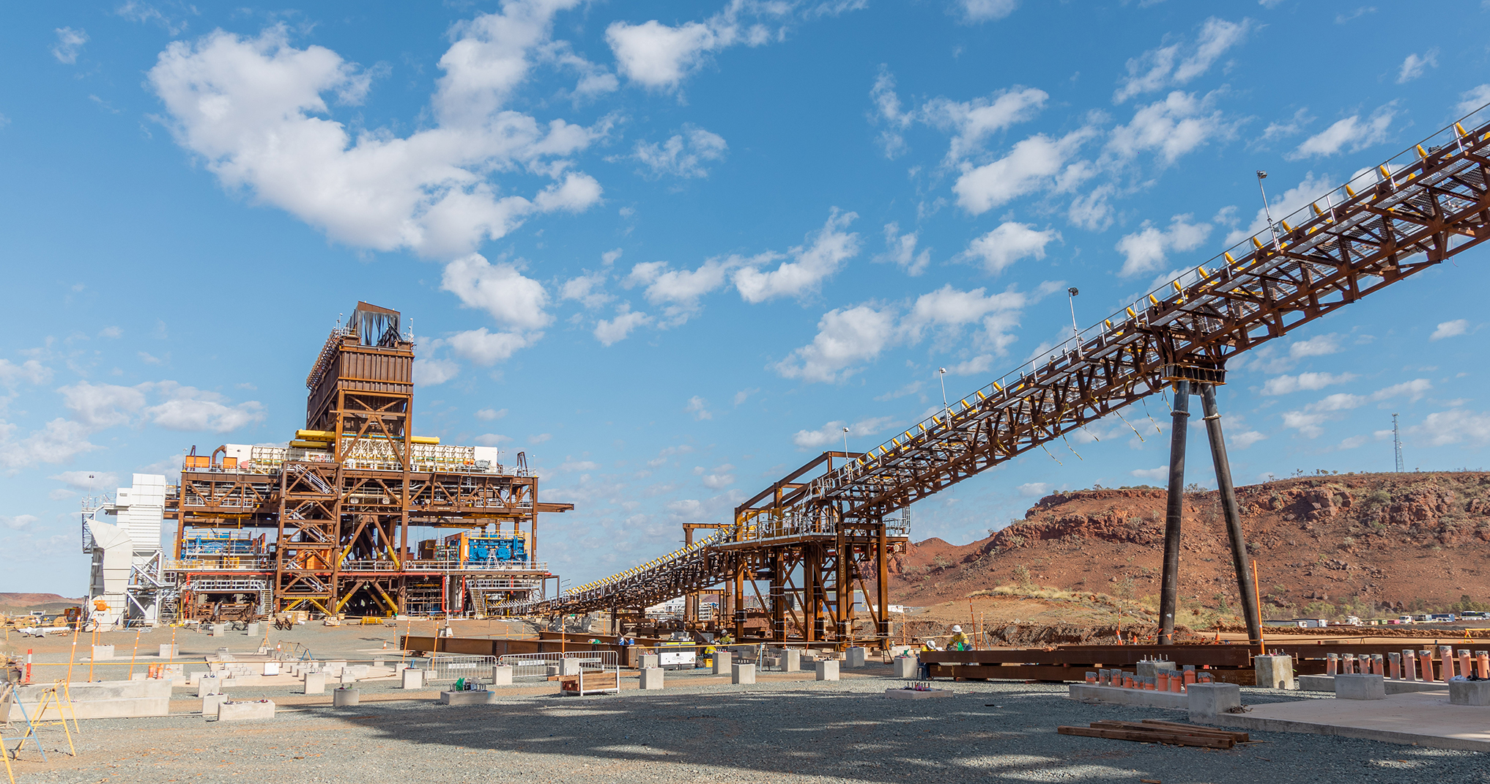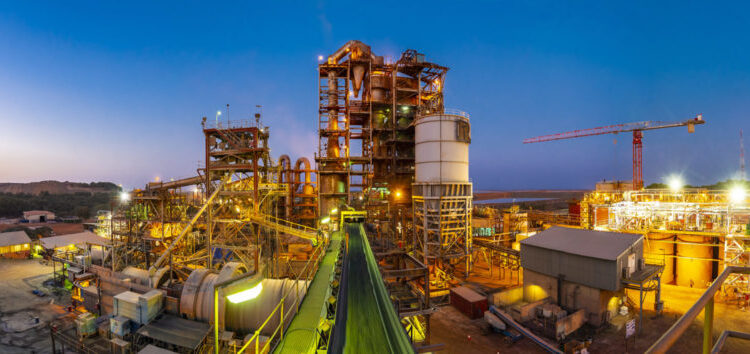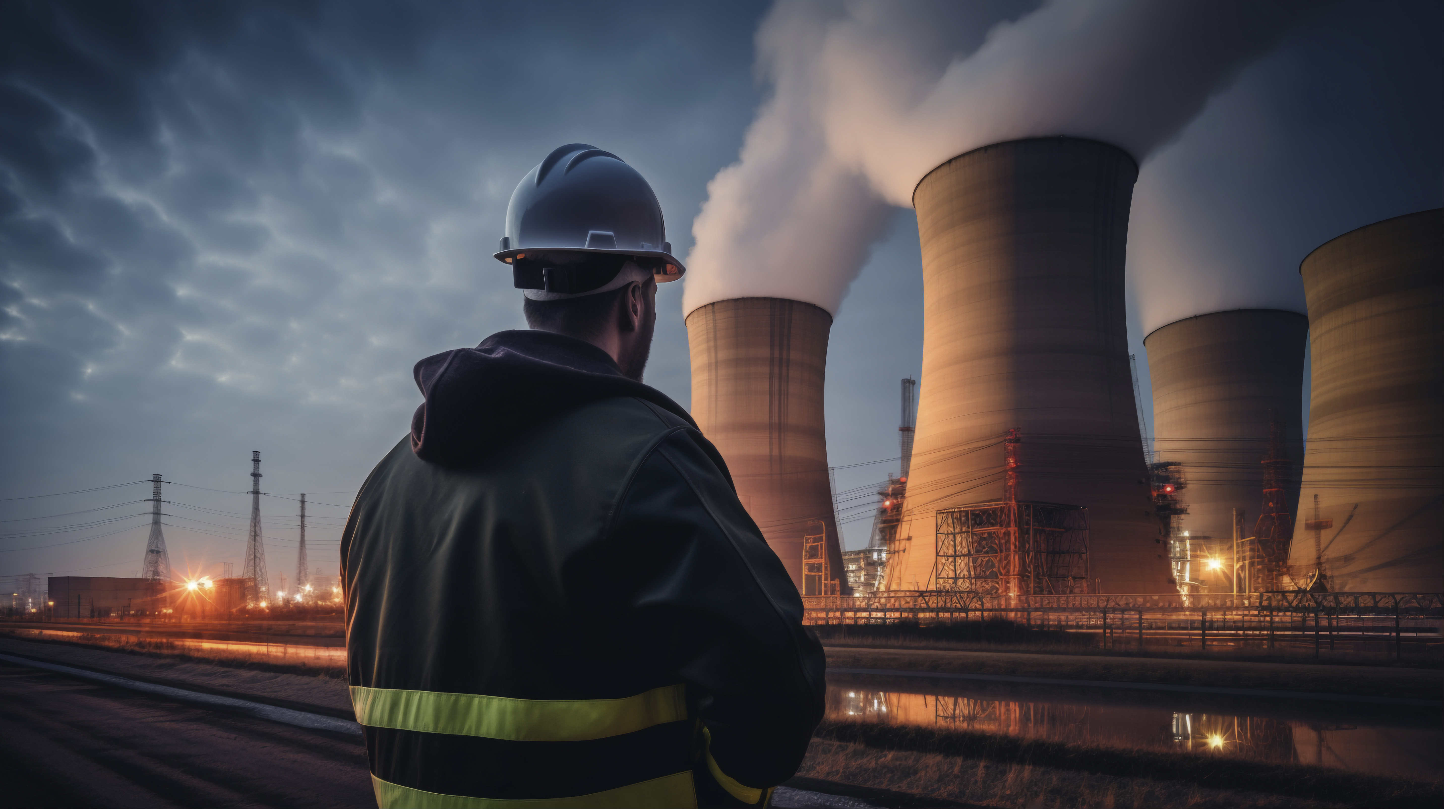
Four Chimneys, One Ambition
For decades, Battersea Power Station stood silent—its four white chimneys rising above the Thames like sentinels of a lost industrial age. Decommissioned in 1983, the structure decayed behind locked gates while London changed around it.
Today, the chimneys smoke again—only this time, with steam from cafés, cinemas, and the heat of human energy.
Reviving a 42-acre brownfield site, the £9 billion redevelopment has turned dereliction into a new civic centre of homes, offices, and cultural venues. Behind the architecture lay an engineering problem: how do you modernize one of Europe’s largest brick buildings without erasing its soul?
The Challenge Beneath the Beauty
When surveys began, engineers found the 1930s concrete chimneys crumbling internally. Their original steel reinforcement had corroded beyond repair. The only option was demolition and reconstruction—under heritage restrictions that required exact replication.
Each chimney was dismantled ring by ring, catalogued, and recast in new high-density concrete using the same formwork geometry and mix hue as the 1930s version. More than 600 cubic metres of concrete were poured per chimney, under constant heritage inspection.
Inside the boiler hall, the steel frame—once supporting 160 ton generators—was too slender for modern loading. Buro Happold reinforced the original columns with hidden composite sleeves and added new steel transfer trusses to carry office floors spanning 60 metres across the former turbine hall voids.
The Collaboration Network
The transformation was managed by Mace Group, appointed in 2017 as construction manager for the Power Station phase.
Design leadership came from WilkinsonEyre, working with heritage consultants and conservation masons.
Engineering was integrated by Buro Happold (structure, MEP, sustainability) and Robert Bird Group, supported by AECOM and Hilson Moran on systems coordination.
Key suppliers delivered the muscle:
-
Mitchellson executed 120,000 m³ of excavation and the three-storey basement.
-
Permasteelisa Group fabricated 27,200 m² of 3D-shaped aluminium façades for Gehry’s residential buildings.
-
Horbury Group fitted joinery and partitions across nearly 1,000 apartments.
-
Crown Brickwork restored over 1.75 million bricks, cleaned and re-pointed by hand.
At peak, more than 3,000 tradespeople worked on site, logging 14 million labour hours across eight years of phased delivery.
Heritage, Piece by Piece
The Power Station’s twin turbine halls were stripped to their concrete bones.
Every brick was tagged, removed, and either cleaned for reuse or replicated by the original manufacturer, Northcot Brick, using the same clay seam.
Buro Happold’s structural engineers installed 14 new steel cores within the existing envelope, each threading between heritage façades and new residential shells.
“Every move was like performing open-heart surgery while keeping the patient awake,” recalls a Mace site manager. “The building had to stand while we rebuilt it from within.”
The New Fabric of a City
Above the preserved brick walls rise new steel-and-glass structures that extend the building’s usable area to over 430,000 m².
The two restored turbine halls now anchor retail and leisure zones; the former control rooms host cocktail bars; the central boiler house carries Apple’s 500,000-sq-ft UK headquarters.
Mitchellson’s basement work delivered plant space and a district-cooling hub serving the entire Nine Elms district.
At street level, riverfront public realm—19 acres in total—links to the new Northern Line extension, integrating the site into the London Underground for the first time in its history.
Suppliers at the Core
-
WilkinsonEyre re-engineered heritage into habitability, reusing 80 % of the structural steel and all primary brick façades.
-
Permasteelisa’s façades for Gehry Partners’ “Prospect Place” were modeled using over 6,000 unique panels, each laser-mapped to the architect’s free-form geometry.
-
Horbury Group delivered £25 million in interior packages with off-site fabrication to maintain quality in restricted spaces.
-
Buro Happold integrated seismic and vibration control under heritage loads, threading new MEP risers through brick piers only 450 mm wide.
Every supplier worked through a digital model hosted on a cloud-based coordination platform, reducing clash issues by 35 % compared with traditional methods.
Sustainability in Reuse
Preserving the shell saved an estimated 55,000 tonnes of embodied carbon.
High-performance glazing, LED lighting, and a river-source heat-exchange system cut operational energy by nearly 30 % against Part L baselines.
Rainwater harvesting and Thames-side logistics further reduced truck movements—critical for a dense urban site.
For London, Battersea became both a monument and a manifesto: proof that adaptive reuse can out-perform new build in sustainability metrics when design and supply chains align.
Voices from the Field
“You don’t often get to rebuild a landmark while the world watches. Every pour, every weld had to justify the trust placed in us.”
— Project Director, Mace Group
“We matched 1930s craftsmanship with 2020s precision. That balance is what keeps the chimneys authentic.”
— Lead Conservation Mason, Crown Brickwork
“Our façade panels curve in three dimensions; no two units are identical. It’s architecture as manufacturing.”
— Project Engineer, Permasteelisa Group
The Legacy
The restored Power Station opened to the public in October 2022, four decades after its turbines went dark.
It now generates economic and cultural energy instead of electricity—home to 100 shops, 254 apartments, a 2,000-seat event space, and more than 25,000 jobs across the masterplan.
Battersea’s rebirth didn’t depend on a single vision but on hundreds of precise performances.
Its four chimneys once powered a city.
Now, through the work of architects, engineers, and suppliers, they symbolize something just as powerful—how collaboration builds permanence.













