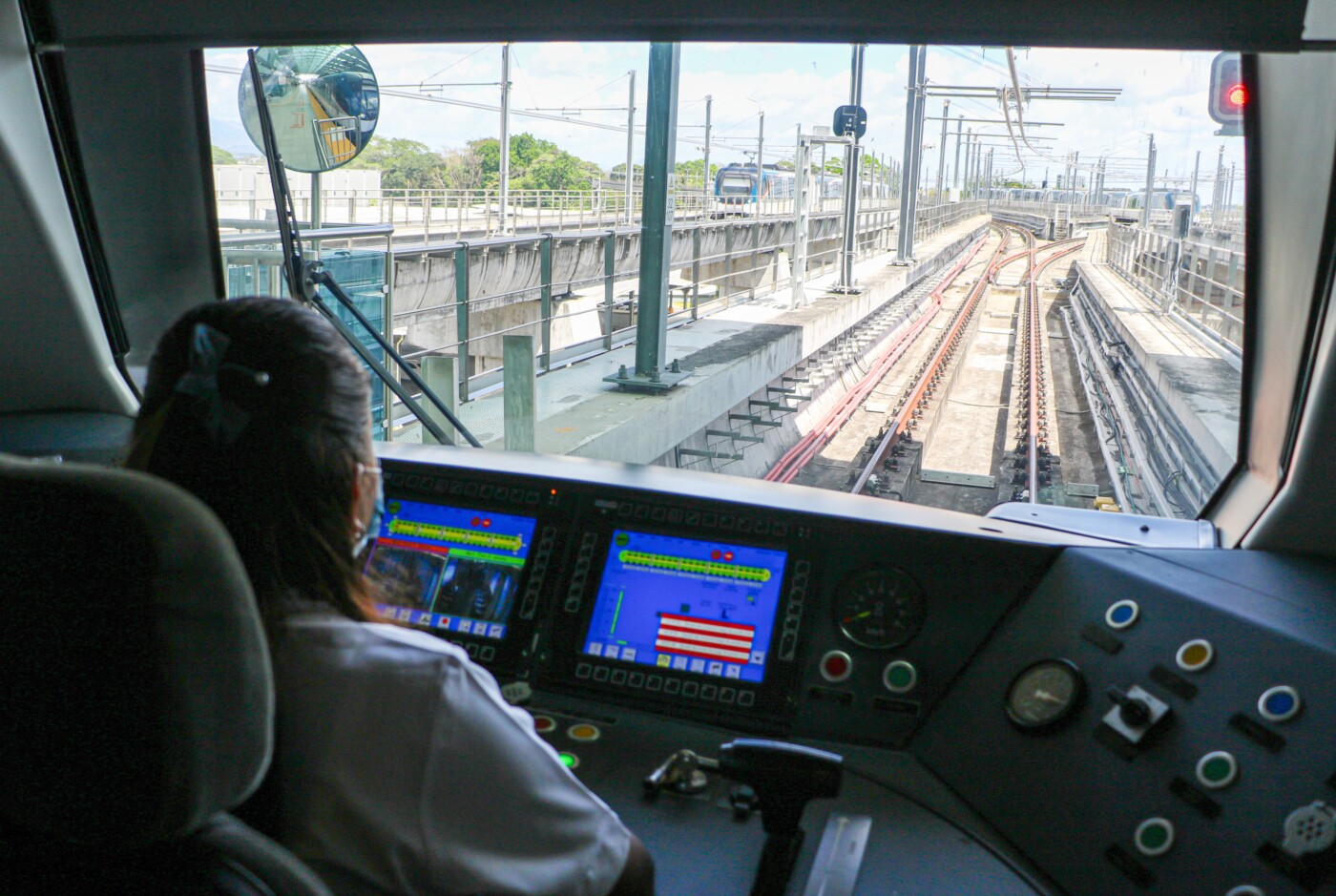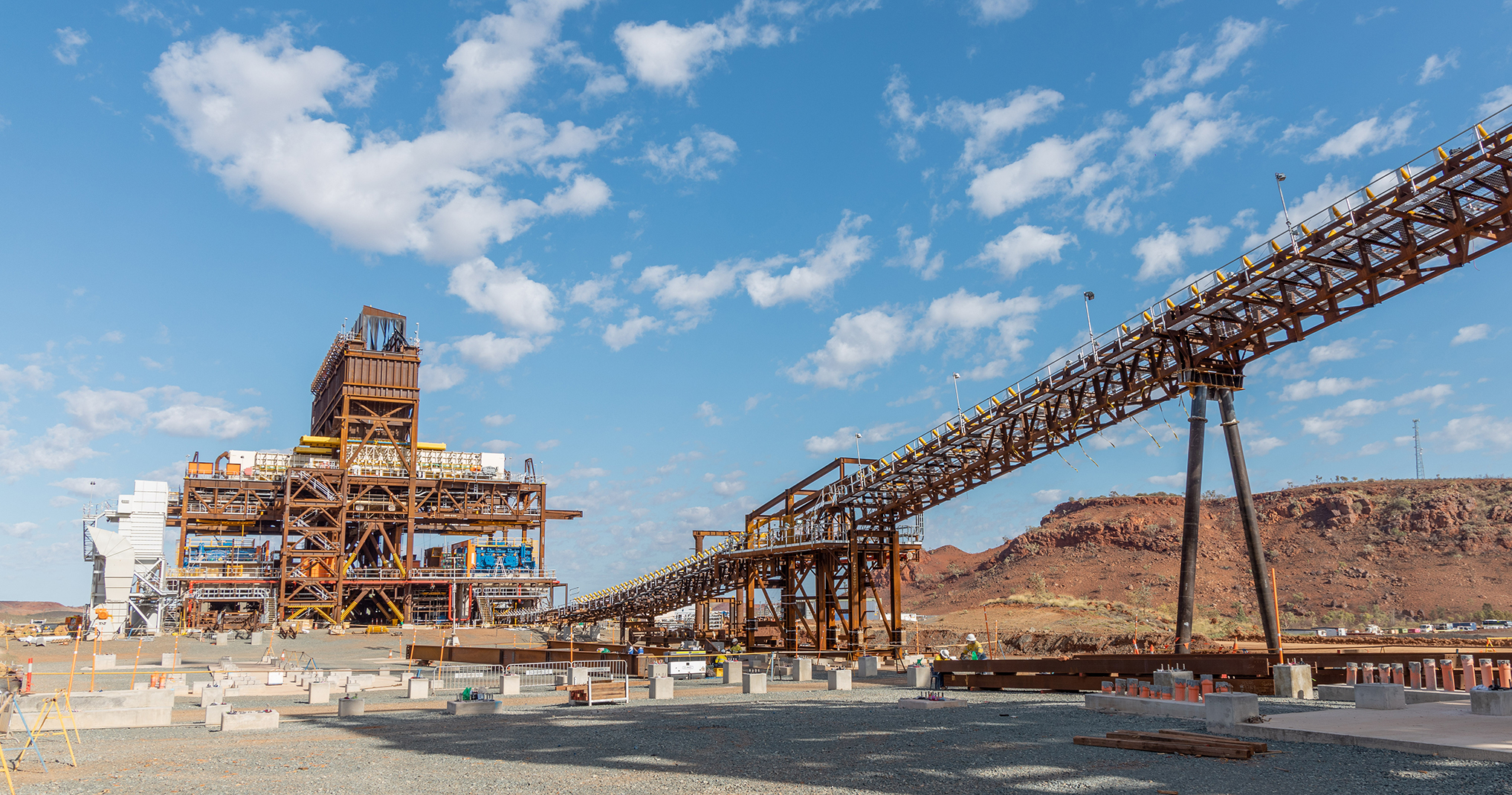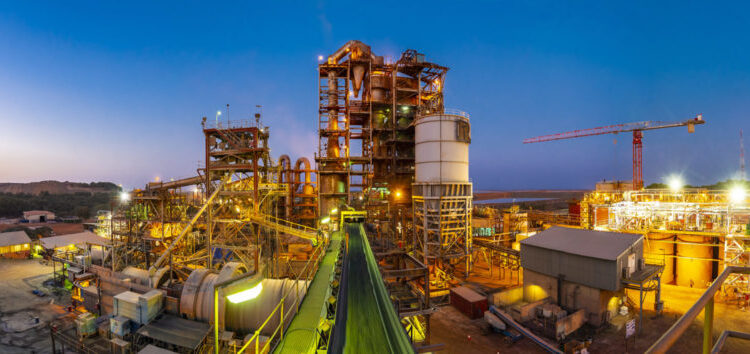
Complex chronic disease has been described as the number one health care challenge of the 21st century: Bridgepoint Health is dedicated to meeting this challenge, and is building a magnificent campus in downtown Toronto.
Human beings, being complex creatures, are not easily understood in simple terms. The silos we use to organise our world, however, don’t fit well with reality, where everything is interconnected. Medical research used to treat the most common chronic illnesses like cardiovascular disease, cancer, musculoskeletal diseases, diabetes, respiratory ailments and neurological disorders, as separate issues. But now that people are living longer they are more likely to be stricken by more than one disease at a time. As a result, there is now a disconnect between a system focused on saving lives and the current health care needs of the vast majority of patients. The system simply hasn’t been recalibrated to address this rapidly emerging health care challenge – complex chronic disease.
Founded in 1860 as a house of refuge for ‘incurables and the indigent poor’, Bridgepoint Health became a smallpox hospital in 1872, an isolation hospital for communicable diseases in 1891 and has continued to evolve. Today it focuses on the urgent need for specialised care, research and education in the critical and growing area of health care for people with ongoing multiple complaints, or complex chronic disease as it is characterised. As that applies to 55 percent of Ontario’s two million over 65s, the need is great.
Bridgepoint Health employs approximately 1,200 staff and consists of Bridgepoint Hospital, the Bridgepoint Family Health Team, the Bridgepoint Collaboratory for Research and Innovation, and the Bridgepoint Health Foundation. Affiliated with University of Toronto, itis becoming Canada’s leader in understanding, treating and managing complex chronic disease. But to fulfil this role it needed to rationalise its outdated and fragmented premises on the land bounded by Broadview Avenue, Gerrard Street, Riverdale Park and the Don Valley Parkway in eastern Toronto.
It is not clear whether moral and physical health were ever linked by the city fathers but whatever the reason the site is also home to the Don Jail. The original building is a splendid neoclassical structure dating from 1862: the modern prison an indifferent 1950s block. The plan is to retain and re-use the old jail, keeping part of it as a heritage centre where people can visit the old cells in the basement, but re-using the rest of the building asthe hospital’s new administrative building, as well as housing education and support facilities. The inmates will move to a new facility being built to the east of the city, and the modern jail demolished along with the existing hospital.
The new10-storey, 680,000 square footBridgepoint Hospital, funded by Ontario’s Ministry of Health and Long Term Care and Bridgepoint Health to the tune of $622 million, will be the cornerstone of the redevelopment project. The 464-bed facility will also include the Christine Sinclair Ambulatory Care Centre and will be a new centre of excellence for complex care learning and promotion. It will keep 1,200 jobs in this community, has created hundreds of new construction jobs and will revitalise this significant corner of the city, bringing more people into the East End of the City, says Tony Khouri, chief facilities planning & redevelopment officer for Bridgepoint. Khouri has been involved in the project since 2007. “This project is the realisation of a dream for us: we had so many obstacles to overcome. Bridgepoint owned pieces of the site but before anything could start we had to do an elaborate exchange with the city to consolidate ownership of the site. That was a lot of work and a great achievement for the hospital and the city.”
Construction started in 2009. Now it is 70 percent complete, he says, and on target for the planned opening in March 2013: the patients will move across the following month, and then all that will remain will be to demolish the redundant buildings, including the jail, and landscape the site. For the patients it will be a transformation. The existing hospital falls short in many respects: the corridors are too narrow, the ceilings low and there are no single or twin bed rooms. “The patients are now going to have single or double bed rooms supplied by overhead units with state of the art services brought to all beds.” Patients get a view of the Toronto skyline even when lying down, and there are dining rooms and comprehensive rest facilities for both patients and families.
But it will attract as much attention for what it does in the community as for its architecture, he says. “We are trying to make a connection to the Riverdale Park, allowing people to go from Gerrard Street or Broadview Avenue through the hospital campus to the park. Once we have cleared the redundant buildings away the hospital itself is going to be seen as the iconic landmark in that area of Toronto because of its location close to the Don Valley Parkway which is one of the major routes that link Toronto to the north side suburbs.”
The P3 design-build, finance, operate project is a collaboration between Bridgepoint, the leading infrastructure business Plenary Health and the UK investment group Innisfree as project sponsor and financial manager, the builders PCL Constructors Canada and service provider Johnsons Controls. Working this way was a first for the hospital, whose experience of project delivery has till now been on a lump sum contract basis, admits Khouri, with the hospital in direct control. Decision making is not always a quick business in the way healthcare organisations are structured. However the interaction between the parties has been fantastic. “We have had issues but we have been able to solve them at the regular meetings we hold.”
He has a team of seven people, all capable project managers – Khouri himself steps in chiefly when the hospital’s requirements need to be measured against the demands of the schedule or the budget. The triumvirate that includes his project co-representative from Plenary and the director of construction – they call themselves ‘the three amigos’ – meets weekly to resolve a myriad of issues. “It is a huge task but it is exciting when you see the project coming together as it should.” It helps, he adds, that he has been involved from the early planning stage and knows exactly how the project was put together initially.
Most of the challenges arose when the construction people wanted to do something that did not work for the hospital, but when asked to make changes PCL and the designers came up with innovative solutions. For example, it was discovered that one of the main support columns would get in the way of free movement of trucks accessing the loading bays underneath the building. By introducing a beam at a higher level the designers were able to spread the load across other columns and remove the impeding column at basement level. Again, the loading dock itself was originally sited at the north wall of the building. Since that called for deeper excavation the designer moved the loading dock to the centre, cutting down the depth of excavation and with it time and cost.
The hospital aims to be environmentally sustainable. “We have tried to comply with the 35 principles of Leadership in Energy and Environmental Design (LEED),” says Khouri. “It will definitely get LEED Certified level but we won’t know till it is finished what other level we may be able to achieve.” It will consume less energy than the average modern hospital, use 20 percent less potable water and store the run-off from roofs for watering the gardens. It will make the best use of natural light and provide facilities to encourage people to cut down on car use (encourage car pooling, designated parking for people who use electric cars, and locker space, showers and changing rooms for people who choose to bike.)
Tony Khouri referred to the President & CEO Marian Walsh’s well described vision of the new Bridgepoint. “The new hospital…our Family Health Team…our Collaboratory for Research and Innovation are all part of our bold vision and strategy to transform Bridgepoint and, in so doing, respond to the biggest health care challenge of the 21st century…not just chronic but complex chronic disease. We have made it our mission to revolutionize care delivery, create new science, develop new curricula and forge new relationships with innovators in the field to become Ontario’s and by virtue of that, Canada’s leader in the prevention and management of complex illness and disability.”
The hospital is also seen as a facility for the wider community. “People can go through the Administration Building (old Don Jail) into the Civic Court then on to the park or up to the main floor.” These are public spaces, and the main atrium contains a labyrinth designed to aid healing and meditation. Thus the hospital design has taken the spiritual dimension into consideration as well as the physical, a logical extension of the concept of complex chronic care.
Over the last three years while work has been going on, the job of public consultation and information has continued. The neighbours are as important a partner as the consortium members, says Khouri, and they need to be kept happy. He is proud of the way community relations have developed. “We have been responsive to one another’s needs: we are proud of the new hospital and I think the community will be proud when it is finished.”
DOWNLOAD
 Bridgepoint-AM-Apr12-Bro-s.pdf
Bridgepoint-AM-Apr12-Bro-s.pdf













