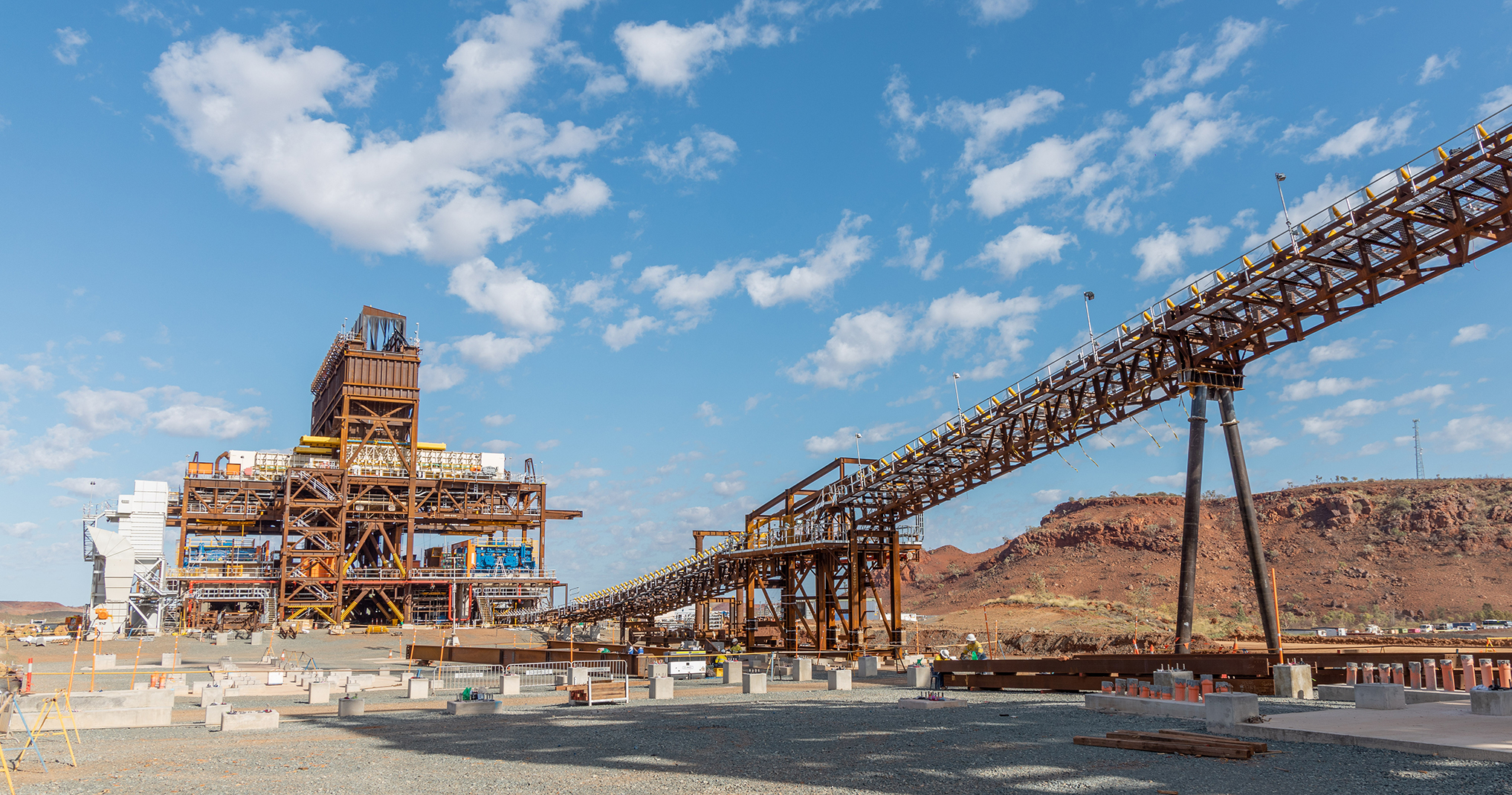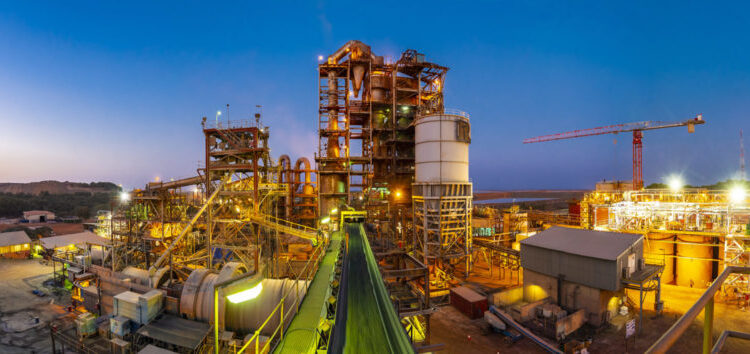
Austin Building Company, a subsidiary of Austin Commercial, is the general contractor for the new W Austin Hotel & Residences in downtown Austin, a 37-story tower combining hotel, condominiums, and retail and office space. Iris Seymour has the story
What used to be a 1.8-acre parking lot is transforming into an attractive building set right in the middle of one of the hottest districts in Austin, Texas. A brand-new, state-of-the-art high-rise with over 1 million square feet of space will grace the skyline of the city, revitalizing the downtown district on Lavaca Street across from Austin City Hall.
The $300 million project is a joint venture between Stratus Properties and Canyon-Johnson Urban Fund (Earvin “Magic” Johnson’s investment company). Dallas-based Austin Building Company (a subsidiary of Austin Commercial) is the general contractor for the project, reports Alex Gregg, senior project manager. The new building will comprise three components: a 250-bed W Hotel, 170 condominium units, and a brand-new venue for the Austin City Limits television concert series. Retail and office space are included in the project as well.
Construction on the site began in May 2008, and the W Hotel is scheduled to be delivered by December 2010 and the condominiums by May 2011. As of early May, about half the condominium residences were already under contract. The project is designed for LEED Gold certification. Three levels of underground parking will be available for the residents of the hotel and the condominiums. Gregg reports that crews excavated about 35 feet below ground level from property line to property line and then installed a retention system of steel and timber to accomplish this.
The three levels of the garage will take up the entire 1.8 acres of the site’s space. The building, also taking up the full city block, will rise four levels above ground, after which the building will reduce its footprint to about one-third the size of the city block, rising to a height of 37 stories from the fifth story. The fourth level will have a pool and a lounge area for residents of the hotel and the condominiums. Floors 6 through 16 are devoted to hotel rooms, with the remainder of the floors accommodating condominiums that range from 650 square feet to 17,000 square feet, available in one-bedroom suites to four-bedroom penthouses. Most of the exterior walls of the condominiums will carry floor-to-ceiling windows for spectacular views of the city.
Austin City Limits Studio will occupy portions of levels two through four, reports Gregg, featuring a 3,000-seat auditorium. “This will be the new home for Austin City Limits,” he says. “They will use this to broadcast their TV program and for a variety of concerts. This new auditorium will increase the seating capacity of their home by about tenfold from their old center of operation.”
Hotel lobby and retail space will occupy the ground level of the building, and the second floor will house hotel ballrooms, meeting rooms and a mix of office space for lease. “This fits in with the City of Austin’s philosophy to have residential, retail and office space integrated into downtown buildings,” explains Gregg.
The tower rises from the northwest quadrant of the structure. The main entrance to the W Hotel is on the east side of the building on Lavaca Street. “The building is a sleek, contemporary design,” he says. “The skin is slick and in one plane. It’s a dark gray building with a lot of windows.” The composition of the lower portion of the building comprises cementitious Swiss Pearl panels, 4-foot by 10-foot rectangular panels placed on the building in a horizontal and vertical pattern. The tower skin is made from prefabricated aluminum panels and glass in a unitized system.
Because the project is located right in the middle of the downtown district, logistics have always been a challenge, says Gregg. “We have to bring in all the materials on a just-in-time basis because there is no room to store them. Another challenge we had was keeping all the surrounding streets open to traffic as much as possible and not disturbing the residents of the two nearby residential towers. Noise permits were obtained from the City of Austin for any after-hours work, and notices were given to neighbors to make them aware in advance of any such work.”
Gregg acknowledges that financing was a challenge in the beginning of the project. “We were in a tight financial market. The project had already received financing, but then the bank that was backing the project failed. We didn’t miss a beat because the owners were able to obtain alternate financing, which is a testament to the quality of this project and the strength of the developers despite the current state of the economy.”
Stratus is the manager of the project and has a 40 percent interest in it, with about $63.4 million in capital contributions. Canyon-Johnson has about a 60 percent interest in the venture, with about $85.5 million in capital contributions invested. Additional financing came from Beal Bank Nevada, Hunter’s Glen/Ford Investments, Comerica Bank, and First American Asset Management.
Gregg says Austin Building Company has achieved a number of successes so far as this project progresses. “For instance, we just topped out the structure eight weeks ahead of schedule, and we continue to be on schedule to open on time. Even with the down economy, sales for the condos continue to be brisk.”
The city is anticipating the completion of the project, as it will bring another level of revitalization to what is the Second Street/Warehouse District—a hot, active part of Austin that attracts a young clientele. “The property value of this project will bring a huge boost to the area, which has lots of restaurants, bars and nightlife entertainment. The building is right across the street from City Hall, which presents free concerts every week. So it’s a real attraction for the residents of the city as well as for visitors.”
This kind of high-rise building is typical for the portfolio of Austin Building Company and Austin Commercial. “We’re well known for our management of construction for high-end hotels, office complexes, corporate campuses, manufacturing facilities and airports,” Gregg concludes. www.austin-ind.com













